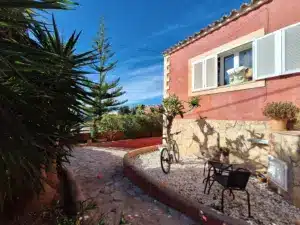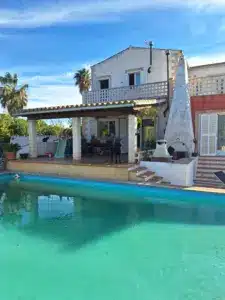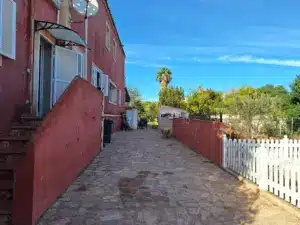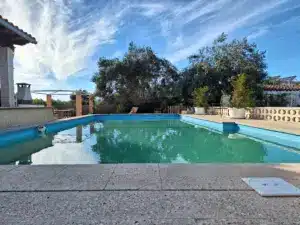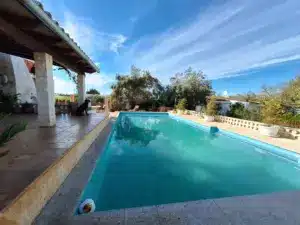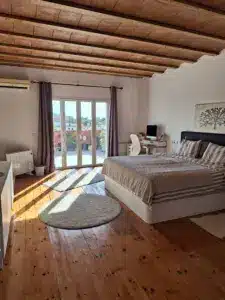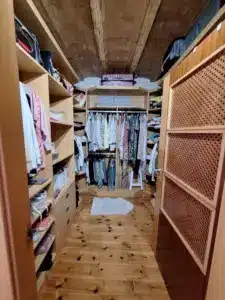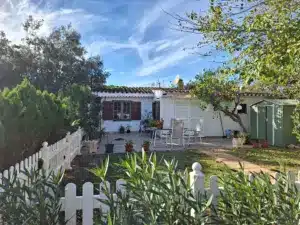Mallorca Son Ferriol – Villa with finca and apartments!
Son Ferriol, Mallorca, SpainBeschreibung
-
Description:
Versatile, spacious property in Mallorca Palma (Son Ferriol), plot 1950m2, floor area 680m2, living area 585m², 7 bedrooms, 6 bathrooms, swimming pool and 12 parking spaces for boats or cars.
Very nice large house with granny apartment, apartment and additional small finca on the property. This property offers many possibilities, e.g. to use it as a multi-generational house or seminar house.
Further highlights:
- Large main house (approx. 500 sqm living space) of which
- 1 studio (approx. 40 sqm living space, rental income 750 euros)
- 1 granny apartment (approx. 55 sqm living space, rental income 800 euros)
- 1 finca in the garden (approx. 55 sqm living space, rental income 800 euros)
- Underground garage, with very high ceiling, under the house (approx. 600 sqm parking space) for cars and boats (can be rented)
- Private pool
- Fantastic garden, with lots of privacy
- Top quiet location near Palma de MallorcaHere you have the opportunity to acquire a unique property with strong yield potential!
The chalet offers three separate living units in the main house as well as a detached finca with a private terrace. Each unit has its own entrance. Under the main building is the approx. 600 sqm underground garage with a very high ceiling. The garage offers many separately rentable storage areas as well as parking spaces for boats or cars (approx. 12 parking spaces)
Further details about the property:
The main house, built in 2003, has a living space of 500 square meters and is spread over two floors. The property is very well maintained.On the first floor you will find the large living room, the eat-in kitchen, a guest WC and two self-contained apartments (one apartment and one studio).
Both units have separate access. These could be connected to the main building with only minor structural changes.
The house is therefore suitable for different families and generations to live separately or together.
The large eat-in kitchen is fully equipped, with cooking island, built-in cupboards and dining area. From here you have direct access to the veranda and from there to the private pool and garden. The living room also offers direct access to the pool area and garden. For family life, the living room offers plenty of space and a huge dining area. The fireplace creates atmosphere and cozy warmth on cold evenings.
Three double bedrooms with en-suite bathrooms and one single bedroom are located on the upper floor.
All bedrooms have direct access to the terraces on the upper floor. The master bedroom has a living area with sofa, a dressing room and bathroom with whirlpool and shower.
The second bedroom has a bathtub and a walk-in closet.
The third bedroom has a large built-in wardrobe along the entire wall and also has a private bath.
The separate entrance to the studio is right next to the main entrance. It is newly renovated and has a fully equipped kitchen, a bedroom and a bathroom. The studio has a size of 40 square meters.
The other apartment has a living space of approx. 55-60 sqm and is divided into a living room with a fully equipped kitchen, a bedroom and a modern shower room. The separate entrance is on the side of the house.
The small finca stands in the garden. One to two people live here comfortably and cozily. The finca has recently been completely renovated. The living space of approx. 55 sqm is divided into a fully equipped kitchen, a living area, a dining area, a bedroom and a bathroom with shower. The finca is fenced and offers privacy, a private terrace and a small garden.
The well-kept property has a total size of approx. 1950 sqm.
The garden, veranda and pool are located behind the house and are therefore protected from prying eyes.
The large underground garage with a total area of approx. 600 sqm is located under the main building.
The location - Son Ferriol / Palma de Mallorca Urbanization Son Prunes
Son Ferriol is a district of Palma de Mallorca and around six kilometers from the city center. There are 11,000 inhabitants here. The town is dominated by its main street, Avinguda del Cid. Residents meet there in bars, restaurants or on the main square.
Son Ferriol is a cozy district with a village atmosphere, because although it is a district of Palma de Mallorca, you won't find any big city hustle and bustle here.
The chalet is located in a quiet area just outside the center of Son Ferriol.
- 15 minutes from Palma
- 10 minutes from supermarkets such as Lidl, Mercadona, Al Campo (Marratxi)- 10 minutes walk to the village
- Several schools are located in the immediate vicinity (less than 5 minutes)
IBI / property tax €1,750 per year
Waste approx. 120€ per year
Water only 280 € per year
Electricity via Endesa
Everything is officially registered.
Energy certificate is available.
All information without guarantee, as provided by the owner.

